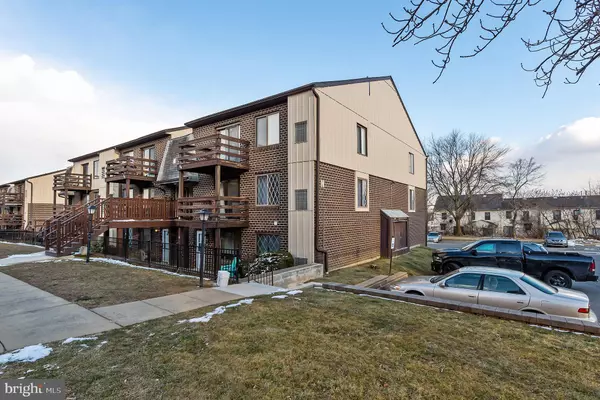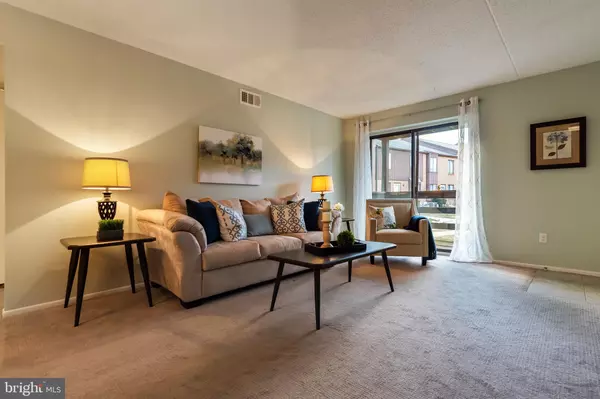For more information regarding the value of a property, please contact us for a free consultation.
5200 HILLTOP DR #N16 Brookhaven, PA 19015
Want to know what your home might be worth? Contact us for a FREE valuation!

Our team is ready to help you sell your home for the highest possible price ASAP
Key Details
Sold Price $95,000
Property Type Condo
Sub Type Condo/Co-op
Listing Status Sold
Purchase Type For Sale
Square Footage 625 sqft
Price per Sqft $152
Subdivision Hilltop
MLS Listing ID PADE437240
Sold Date 04/05/19
Style Colonial
Bedrooms 1
Full Baths 1
Condo Fees $155/mo
HOA Y/N N
Abv Grd Liv Area 625
Originating Board BRIGHT
Year Built 1970
Annual Tax Amount $1,612
Tax Year 2018
Property Description
Carefree and affordable living in this bright and cheerful second floor end unit! Beautifully remodeled Kitchen (Sept 2017) features an open floor plan, gray flat panel cabinetry, new appliances (dishwasher, microwave, refrigerator and stove), subway tile backsplash, ceramic tile floor and breakfast bar. The Living Room/Dining Rm Area offers a large closet for storage and sliding glass door to the deck where you can enjoy your morning coffee overlooking the grass and trees! The spacious Bedroom is filled with natural light from the extra window (end unit) and includes a roomy walk-in closet! A Luxurious new Bathroom (2017) with ceramic tile floor and tub surround, wood vanity with matching mirror and wall cabinet, built-in shelving and brushed nickel fixtures will allow you to pamper yourself daily. Convenient In unit Laundry Closet with washer & dryer included. Set in a quiet location overlooking a courtyard area yet only a few steps to the parking lot. You will love the community pool and playground during the Summer which are included in the condo fee. The condo fee also includes all exterior building maintenance, landscaping, snow removal, common area insurance, water, sewer and trash. The management company is in the process of replacing decks which shall be constructed of composite material. The convenient location is only a short commute to Philadelphia Airport, Elwyn Train Station, I-95, Rte 1 and Rte 352. Everything you will need is within walking distance - bus, banks, post office, grocery store, Lowes, Petsmart, restaurants, hair salons, LA Fitness and so much more ( http://www.retailsites.net/properties/shoppes-at-brookhaven )!! This home is a true value you don t want to miss!!!
Location
State PA
County Delaware
Area Brookhaven Boro (10405)
Zoning RESID
Rooms
Other Rooms Living Room, Dining Room, Kitchen
Main Level Bedrooms 1
Interior
Interior Features Floor Plan - Open, Kitchen - Eat-In, Walk-in Closet(s)
Hot Water Electric
Heating Forced Air, Heat Pump - Electric BackUp
Cooling Central A/C
Flooring Carpet, Ceramic Tile
Equipment Oven - Self Cleaning, Refrigerator, Stove, Washer, Water Heater
Fireplace N
Appliance Oven - Self Cleaning, Refrigerator, Stove, Washer, Water Heater
Heat Source Electric
Laundry Dryer In Unit, Main Floor, Washer In Unit
Exterior
Utilities Available Cable TV, Electric Available, Phone Available, Sewer Available, Water Available
Amenities Available Club House, Common Grounds, Pool - Outdoor, Swimming Pool, Tot Lots/Playground
Water Access N
View Garden/Lawn
Street Surface Paved
Accessibility None
Road Frontage Private
Garage N
Building
Lot Description Backs - Open Common Area, Trees/Wooded
Story 1
Unit Features Garden 1 - 4 Floors
Sewer Public Sewer
Water Public
Architectural Style Colonial
Level or Stories 1
Additional Building Above Grade, Below Grade
New Construction N
Schools
Middle Schools Northley
High Schools Sun Valley
School District Penn-Delco
Others
HOA Fee Include All Ground Fee,Common Area Maintenance,Ext Bldg Maint,Insurance,Lawn Maintenance,Management,Parking Fee,Pool(s),Sewer,Snow Removal,Trash,Water
Senior Community No
Tax ID 05-00-00622-88
Ownership Condominium
Security Features Carbon Monoxide Detector(s),Smoke Detector
Acceptable Financing Cash, Conventional
Listing Terms Cash, Conventional
Financing Cash,Conventional
Special Listing Condition Standard
Read Less

Bought with Sherri J Bramble • Coldwell Banker Realty
GET MORE INFORMATION




